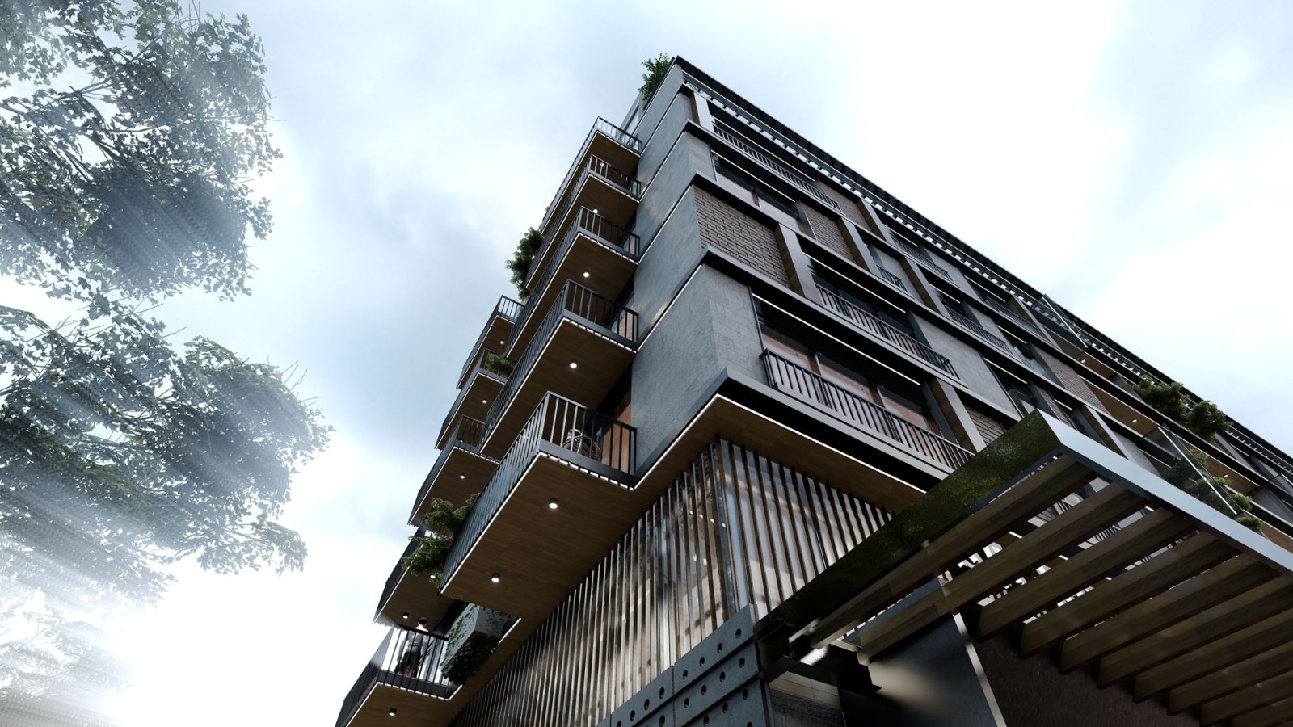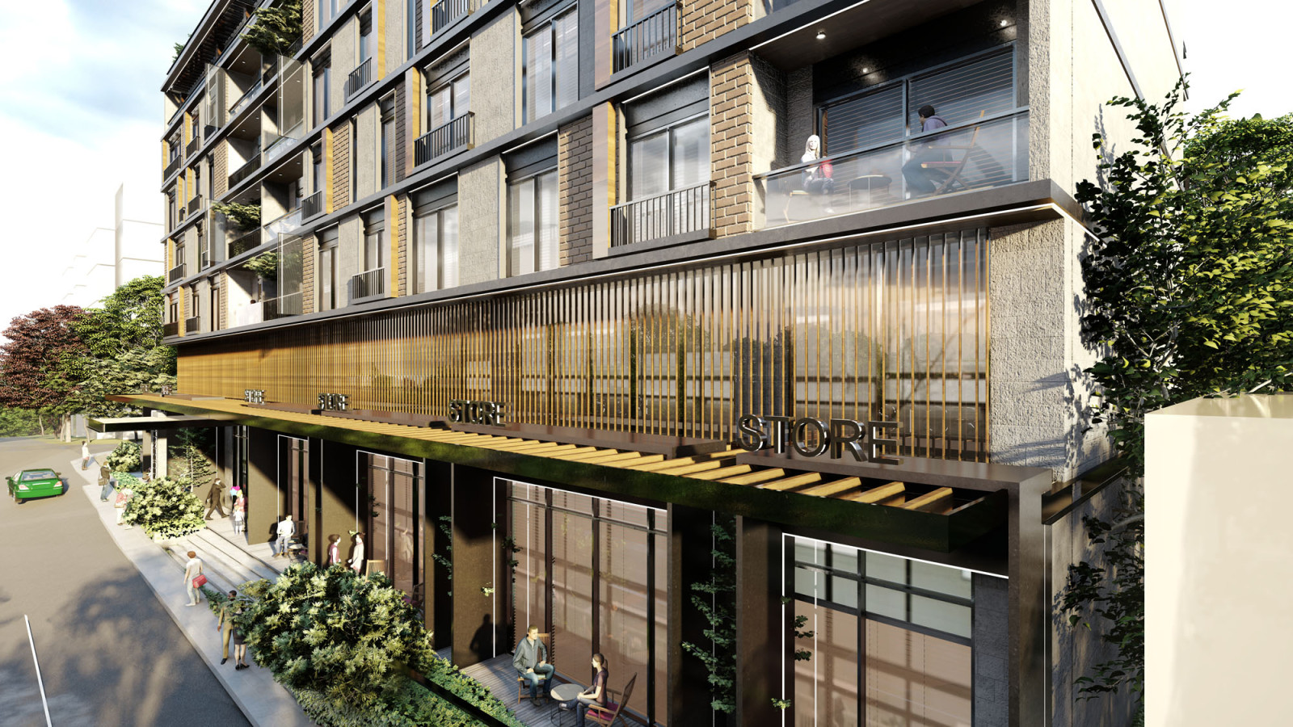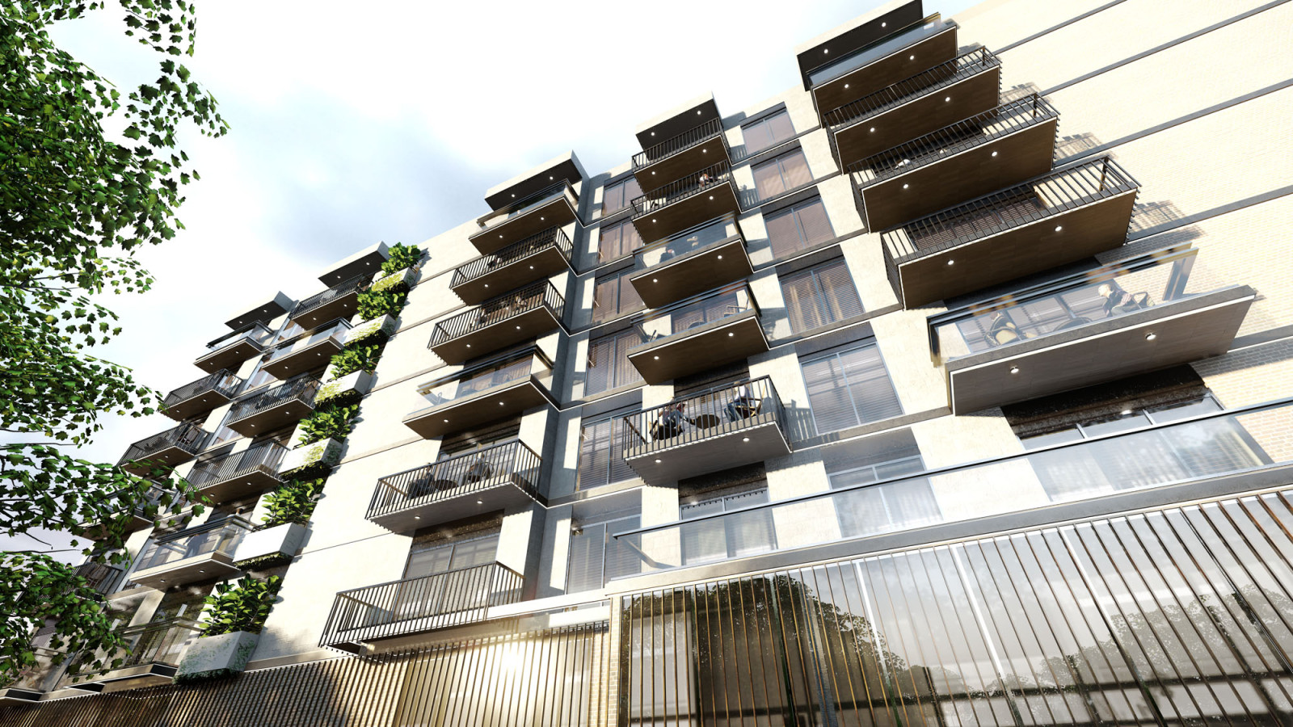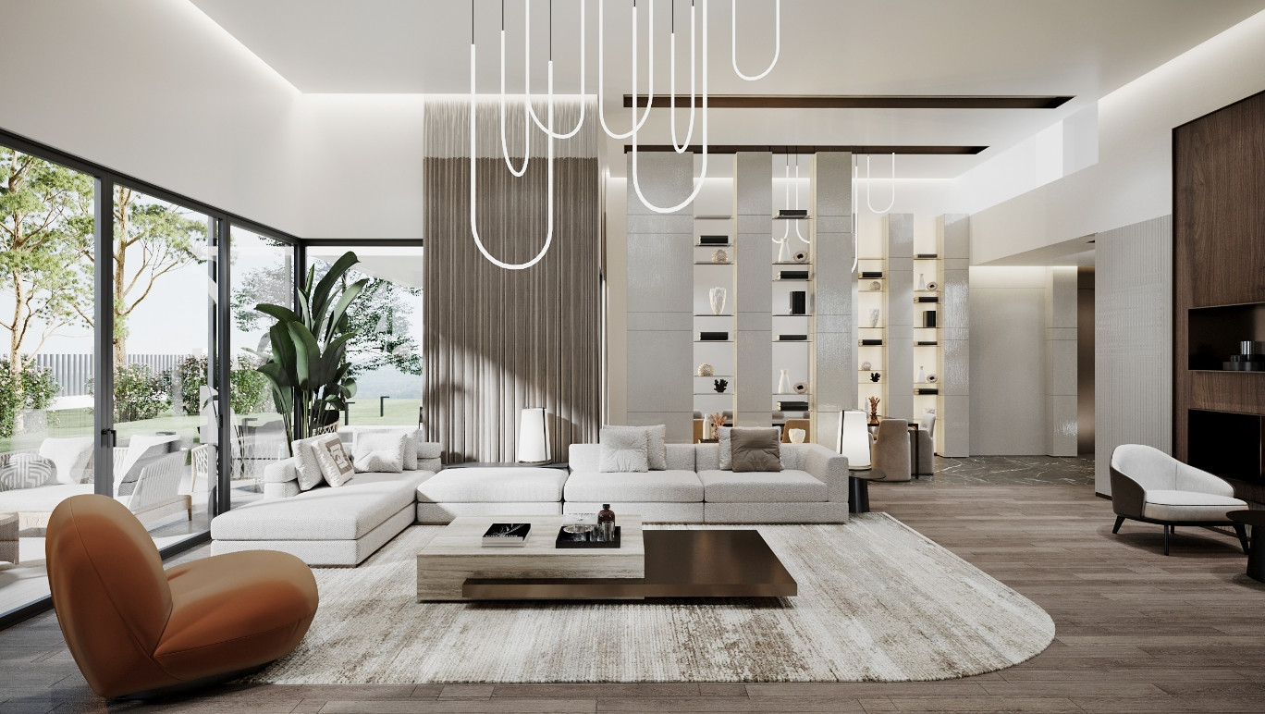Vora Albania Mixed-Use
The mixed-use architectural project in Vorë, Albania is a proposed development that would transform the city into a vibrant and dynamic center for living, working, and recreation. The project would include a mix of residential, commercial, and public spaces.
The residential component of the project would consist of a mix of apartments and townhouses, ranging from studio apartments to four-bedroom units. The commercial component would include office space, retail shops, restaurants, and a hotel. The public spaces would include a park and a playground.
The project is designed to create a new destination for residents and visitors alike. The project would provide a place for people to walk, bike, and relaxi while the park would offer a space for families to play and picnic.
The interior design of the project has been implemented with modern lines that will reflect the traditional spirit of Albanian culture.



